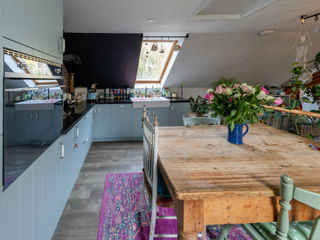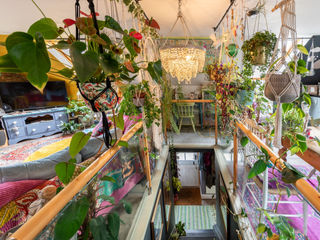
Crows Nest Dingle, 12 The Row, Lomgformacus, Duns, Berwickshire, TD11 3PA
2
BED
1
PUBLIC
2
BATH
932
SQFT
Positioned in a quite magical location with river frontage and delightful private gardens, this chocolate box stone cottage is beautifully presented throughout and retains the character and charm of a bygone age. Nestled in the heart of the village on the banks of the Dye Water and overlooking the old stone bridge, this characterful property would make a wonderful country escape set in private grounds extending to approximately one quarter of an acre. The village, situated along the Southern Upland Way which runs coast to coast, enjoys a very peaceful and tranquil environment, but the local market town of Duns is only a ten-minute drive away with shops, restaurants, schooling and further amenities. Only a thirty-minute drive away is the mainline railway station at Reston, providing regular services to Edinburgh, Newcastle and London.

Property Details & Description
Accommodation Comprises
Ground Floor
Hall, Principal Bedroom with Dressing Area and En-Suite, Double Bedroom with En-Suite, Utility Room.
First Floor
Open-Plan Kitchen-Dining Room and Sitting Room.
Garden Grounds
Front Landscaped Garden with Parking, Garden and River Frontage, Rear Landscaped Garden with Decking, Timber Outbuildings.
Mileage
Distances: Berwick Train Station 14 miles, Edinburgh 40 miles, Kelso 16 miles, Longridge Towers 14 miles, Melrose 22 miles. (all distances are approximate).
Situation
The cottage is positioned on The Row, a small row of stone-built cottages looking on to the Dye Water that runs through the village. The majority of the cottages you see now in the pretty village of Longformacus were built in the 1700’s and the inhabitants worked for the Earls of Moray and Dunbar on the Longformacus House Estate. There is a lovely old church in the village as well as village hall and there is a nice small community feel. Surrounded by beautiful rolling hills and pine forests, the village is only a ten minute drive to the market town of Duns, with all the amenities you would expect including a supermarket, pubs, shops and restaurants as well as primary and secondary schooling and a medical centre. A thirty-minute drive away is the mainline railway station at Reston with regular services into Edinburgh to the north and Newcastle/London to the south and a forty minute drive away to the east is the English border town of Berwick-upon-Tweed, with further amenities including five national supermarkets, independent retailers, a number of hotels, restaurants, pubs and wine bars. There is the popular Maltings Theatre and Cinema as well as a regular market and a number of galleries and arts and crafts shops. Berwick also offers private schooling from ages 3 to 18 at Longridge Towers School (www.lts.org.uk). The immediate area provides a good variety of recreational activities from events and gardens, to excellent opportunities for the country sports enthusiast. There is salmon fishing on the River Tweed, trout fishing in various local lochs and pheasant and grouse shooting on local estates. There are a number of good golf courses in easy reach, including Duns Golf Club which is only a mile away, Goswick Golf Club and the championship Roxburgh course near Kelso.
Description
Crows Nest Dingle is a charming C-listed stone-built cottage under a slate roof dating back to the early 1800’s. Beautifully presented throughout, the cottage offers two en-suite double bedrooms and a large open-plan kitchen, dining and living area. To the front of the cottage is a parking area with timber stores and a landscaped garden that leads down to the riverbank. To the rear of the house are extensive landscaped gardens that include areas of lawn, timber sheds, a timber outhouse/studio with power, decked areas used by the current owner for yurts and there is a pond. The front door opens into the hall with stairs rising to the first floor. The principle bedroom has a sash and casement window to the front of the cottage with working timber shutters and a lovely window seat. To the rear of the room are French doors leading out into a delightful courtyard providing access to the garden. The bedrooms is a good size with a dressing area and has a large stone fireplace, housing the original stove with a slate hearth and a timber mantle. The en-suite comprises a shower, vanity with basin, WC and a wall-mounted towel heater. The second double bedroom also has a sash and casement window with working shutters to the front of the property and a stone inglenook fireplace with a timber mantle and slate hearth. The en-suite has a double shower, an in-built vanity with basin, WC and wall-mounted towel heater. On the first floor the stairs are enclosed by an attractive glass balustrade and the space is divided into a kitchen-dining area and a sitting room. The kitchen-dining room has a Velux window and window to the front and a Velux window to the rear. The kitchen is fitted with a country-style range of floor and wall-mounted units with granite countertops and integral appliances include a Smeg electric oven, a Bosch electric hob with extractor over, fridge and freezer, dishwasher and there is a ceramic double sink with mixer tap. The fitted kitchen is very well designed and includes deep pan drawers and a pull-out larder. The sitting room has a Velux window and smaller window to the front and Velux window to the rear. The room has a multi-fuel stove sitting on a slate hearth, perfect for cosy winter evenings and both the sitting room and the kitchen offer views over the river and over the rear garden.
Garden Grounds
To the front of the cottage is an area providing off-street parking and a landscaped garden with timber store. The garden path leads down to the riverbank where there is another area to sit and enjoy the sound of the water and birds in the trees above. The title for the property extends to halfway across the river. To the rear of the cottage is a large private garden with a range of mature trees, shrubs, plants and flowers providing year-round colour and interest and there are areas of decking to relax and entertain, a number of timber sheds, a timber studio/summerhouse with power and a pond.

General Remarks & Information
Satellite Navigation
For those with the use of Satellite Navigation the postcode for this property is TD11 3PA.
Fixtures and Fittings
All fitted carpets, blinds and light fittings are included with the sale.
Listing and Conservation
Please be aware, the property is C Listed.
Services
Electric and solid fuel heating, mains electricity, water and drainage.
Council Tax
Band C.
Energy Efficiency Rating
Band F
Local Authority
Scottish Borders Council - Telephone: 01835 824 000.
Tenure
Freehold
What3words
menu.eclipses.blaring
(please download the application “what3words” for the exact location)
Internet Web Site
This property and other properties offered by Rettie & Co can be viewed on our website at www.rettie.co.uk as well as our affiliated websites at www.rightmove.co.uk www.onthemarket.com and www.thelondonoffice.co.uk.
Servitude Rights, Burdens & Wayleaves
The property is sold subject to and with the benefit of all servitude rights, burdens, reservations and wayleaves including rights of access and rights of way, whether public or private, light, support, drainage, water and wayleaves for masts, pylons, stays, cable, drains and water, gas and other pipes whether contained in the title deeds or informally constituted and whether or not referred to above.
Particulars and Plans
These particulars and plan are believed to be correct but they are in no way guaranteed. Any error, omission or mis-statement shall not annul the sale or entitle any party to compensation nor in any circumstances give grounds for action at law.
Offers
All genuinely interested parties are advised to instruct their solicitors to note interest with the Selling Agents immediately after inspection.
Offers must be submitted to Rettie Berwick LLP.
Formal contracts are expected to be exchanged 6 weeks after the survey has been carried out.
A deposit of 10% of the purchase price will be required upon exchange of contracts. The deposit will be non-returnable in the event of the Purchaser(s) failing to complete the sale for reasons not attributed to the Seller or his agents.
Misrepresentations
1. The property is sold with all faults and defects, whether of condition or otherwise and neither the seller nor Rettie Berwick LLP, the selling agent, are responsible for such faults and defects, nor for any statement contained in the particulars of the property prepared by the said agent.
2. The Purchaser(s) shall be deemed to acknowledge that he has not entered into contact in reliance on the said statements, that he has satisfied himself as to the content of each of the said statements by inspection or otherwise and that no warranty or representation has been made by the seller or the said agents in relation to or in connection with the property.
3. Any error, omission or misstatement in any of the said statements shall not entitle the purchaser(s) to rescind or to be discharged from this contract, nor entitle either party to compensation or damages nor in any circumstances to give either party any cause for action.
Important Notice
Rettie Berwick LLP, their clients and any joint agents give notice that:
1. They are not authorised to make or give any representations or warranties in relation to the property either in writing or by word of mouth. Any information given is entirely without responsibility on the part of the agents or the sellers. These particulars do not form part of any offer or contract and must not be relied upon as statements or representations of fact.
2. Any areas, measurements or distances are approximate. The text, photographs and plans are for guidance only and are not necessarily comprehensive and it should not be assumed that the property remains as photographed. Any error, omission or misstatement shall not annul the sale, or entitle any party to compensation or recourse to action at law. It should not be assumed that the property has all necessary planning, building regulation or other consents, including for its current use. Rettie & Co. have not tested any services, equipment or facilities. Purchasers must satisfy themselves by inspection or otherwise and ought to seek their own professional advice.
3. All descriptions or references to condition are given in good faith only. Whilst every endeavour is made to ensure accuracy, please check with us on any points of especial importance to you, especially if intending to travel some distance. No responsibility can be accepted for expenses incurred in inspecting properties which have been sold or withdrawn.
























